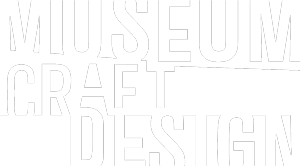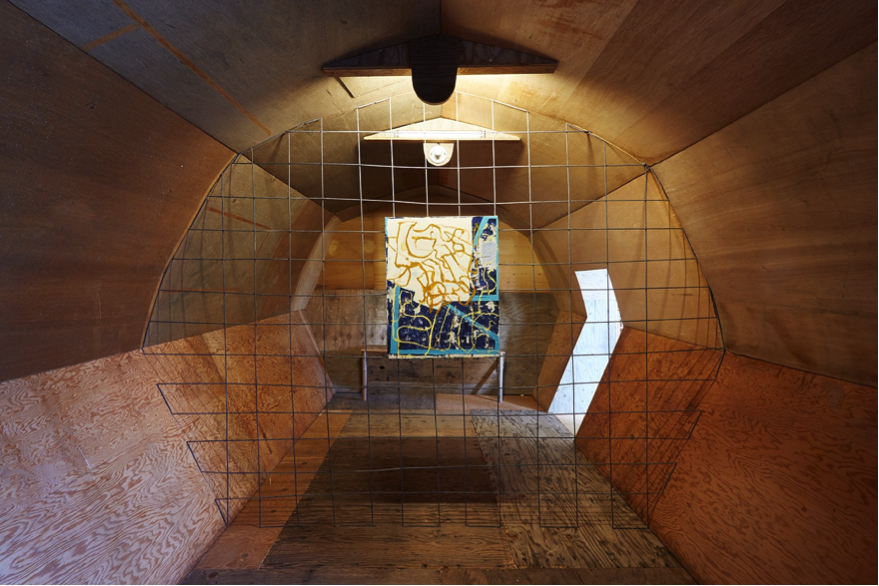Architectural Pavilions: Experiments and Artifacts
June 24, 2017 – January 7, 2018
March 07, 2017, San Francisco, CA – The Museum of Craft and Design is pleased to announce Architectural Pavilions: Experiments and Artifacts, opening to the public on Saturday, June 24, 2017. Transforming the Museum of Craft and Design into an immersive architectural environment for six months, the exhibition will demonstrate a range of contemporary pavilion projects, through a site-specific full-scale installation, as well as through material samples, small-scale models and digital renderings.
Architectural Pavilions: Experiments and Artifacts addresses architecture’s physical and collaborative processes through the presentation of digital and handmade pavilions by seven architectural studios: Carmody Groarke (London); Do/Su Studio Architecture (Los Angeles); IwamotoScott (San Francisco); Jay Nelson (San Francisco); Materials & Applications (Los Angeles); SITU Studio (New York);Warren Techentin Architecture (Los Angeles). Notes exhibition guest curator, Mariah Nielson, “An architectural pavilion is traditionally defined as a free-standing structure – an object of pleasure. Pavilions are typically constructed for temporary events or display, with their unorthodox forms contributing to their spectacular appearance.”
Reflecting a broad range of techniques that architects employ to build pavilions at variant scales, Architectural Pavilions: Experiments and Artifacts will include material samples, drawings, films, architectural models and photographs by the participating architects, as well as site-specific installations by Jay Nelson and IwamotoScott (with the assistance of Lisa Iwamoto’s architecture students from UC Berkeley).
Whether generated by hand and digitally, the works on display in the exhibition offer insight into the contemporary and forward-thinking processes of making architecture today. How and why pavilions are built is the result of a complex network and exchange of ideas and individuals. Collaboration with artists, curators, scientists, private clients, developers, entrepreneurs, and institutions can lead to the development of forms that rely on material capacity, new technologies and the skills of fabricators, and often, the public for construction. The conceptual and material experimentation that pavilions offer architects contributes to a collaborative design process that reveals the values and intentions of the designers and the context of their production. Comments London-based practice Carmody Groarke, “Pavilions are not defined by the conventional characteristics of building, that of shelter or utility, but instead offer architects the opportunity to speculate about architecture and urbanism in precise and conceptual ways.”
Each of the participating studios in Architectural Pavilions: Experiments and Artifacts identify pavilions as an opportunity to explore a range of ideas and design strategies that would be far more challenging to propose and pursue with permanent structures. The exhibition suggests that the production of pavilions (their design, the economy that generates them, and their cultural value) is affecting architectural practice in intriguing ways. SITU Studio partner Wes Rozen, “Pavilions are typical projects for young firms and designers just out of school. Pavilions are low risk, experimental, developed quickly, call forth instant feedback, and push experimentation with design-build skills. We can control the design, invite people in to participate in the building process, let go of authorship, create something that is highly complex and that lives outside the computer, and we can experiment with participation and techniques for manufacturing.”
Through the creation of contemporary pavilions, we are witnessing the encouragement of cross-disciplinary collaborations and the advancement of architecture into new terrains including research, artistic authorship, new building technologies, education and curatorial practice. The Museum of Craft and Design invites visitors to engage with Architectural Pavilions: Experiments and Artifacts and discover new and exciting practices in architecture through the design typology of the pavilion.
###
About the Participating Studios
Carmody Groarke is a London-based architectural studio established by Kevin Carmody and Andrew Groarke in 2006. A strong emphasis is given to a critical design process – the practice resists predetermining architectural solutions to a client’s brief prior to a thorough investigation of each project’s unique circumstances. The studio works on a diverse range of commissions in the UK and abroad for private, commercial and cultural clients. Completed projects in London include a studio for British artist Antony Gormley, the 7 July Memorial in Hyde Park, the Royal Institute of British Architects (RIBA) Architecture Gallery and Frieze Art Fair London, 2011 – 2013. Current projects include the Windermere Jetty Muse
Do/Su Studio Architecture was founded in 1999 by Doris Sung. Currently, Sung is working on developing smart thermobimetals and other shape-memory alloys, which are unfamiliar materials to architecture, as new materials for the “third” skin (the first is human flesh, the second clothing and the third architecture). These materials have the ability to curl when heated, which allows the building skin to respond for purposes of sun-shading, self-ventilating, shape-changing and structure-prestressing. Sung’s work has been funded by the national AIA Upjohn Initiative, Arnold W. Brunner Grant, Graham Foundation Grant, Architectural Guild Award and USC ASHSS and URAP Awards.
IwamotoScott Architecture is a San Francisco-based architecture practice committed to pursuing architecture as a form of applied design research. The firm engages in projects at multiple scales and in a variety of contexts consisting of full-scale fabrications, museum installations and exhibitions, theoretical proposals, competitions and commissioned design projects. IwamotoScott’s recent projects include: Voussoir Cloud, SCIArc Gallery, Los Angeles; ORDOS100; Hydronet, the winning scheme for City of the Future: San Francisco 2108; REEF, PS1 Young Architects Program 2007; and Jellyfish House – a theoretical house design incorporating ambient technologies for the Vitra Design Museum’s exhibition OPEN HOUSE.
Jay Nelson is an architect, artist and craftsman who uses salvaged wood and plywood to construct temporary and permanent mobile and static structures that are often autonomous and sometimes site-specific. He built his studio in San Francisco, where he drafts plans for houses, surf buggies, tree houses, camper vans, and surfboards. Nelson studied painting at the California College of the Arts and received his MA in art from Bard College. His work has been exhibited nationally and internationally and he recently completed two installations for Facebook Headquarters in Menlo Park, CA.
Materials & Applications (M&A) was founded in 2002 by Jenna Didier as a collaborative space for experimentation and research in the parking lot of her Silver Lake home. Since then, propelled by a community of artists, architects and designers, including Director Emeritus Oliver Hess and Program Director Bruce Chan, and the incredible commitment of their staff, interns and volunteers, M&A remains one of the only independent spaces in Los Angeles for art and architecture dedicated to foregrounding emerging ideas and activating interest in the latest ideas in architectural design through built, material, real and temporary architecture.
SITU is an unconventional architecture practice using design, research, and fabrication for creative and social impact. Client-specific, adaptive, and driven by a diversity of deep knowledge, SITU is untethered from any stylistic or formal agenda. The practice is composed of three divisions—Studio, Research, and Fabrication—that work collaboratively while providing individual capabilities and services. A diverse team of specialists, all dedicated to exploring and crafting spaces at multiple scales, work across a dedicated creative studio and full-featured fabrication workshop. Clients and collaborators come from an equally varied collection of sectors including museums, art centers and academic institutions; civic, social and professional organizations; developers, high-end commercial companies and residences. SITU was founded in 2005, in Brooklyn, NY, and is currently based in the Brooklyn Navy Yard.
Warren Techentin Architecture is an award winning, multi-disciplinary office, which believes that architecture and urbanism must embrace design strategies that fulfill the needs of their clients while also considering the larger design context and environment. Their work explores the unseen conditions of a site and seeks to uncover and leverage its latent possibilities to create buildings and environments that aspire to be site-specific, atmospheric, unique, and surprising.
About Mariah Nielson
Mariah Nielson’s background as an architect has informed her work as a curator and design historian. She completed an MA with distinction in Design History at the Royal College of Art and the Victoria & Albert Museum in London, where she researched architectural representation in the 1970s. Mariah worked as the curator at the Museum of Craft and Design, San Francisco, (2009 – 2011) and the Director of the J.B. Blunk Residency (2007 – 2011). She currently manages the J.B. Blunk Estate and is the co-founder of Permanent Collection.
Nielson’s recent curatorial projects include design is a state of mind with Martino Gamper at the Serpentine Sackler Gallery (2014 – 2015), the UK Pavilion for the British Council, Guadalajara, Mexico, (2015) and an exhibition of J.B. Blunk’s ceramics at Blum & Poe in Tokyo (2016).
Architectural Pavilions: Experiments and Artifacts
June 24, 2017 – January 7, 2018
Organized by: Museum of Craft and Design
Exhibition Design: Ted Cohen
Guest Curator: Mariah Nielson
Media Contact: Wendy Norris, Norris Communications
(415) 307-3853 or wendy@norriscommunications.biz
*Above image: Jay Nelson, Installation from In Concert with Rachel Kaye, Johansson Projects, 2015






